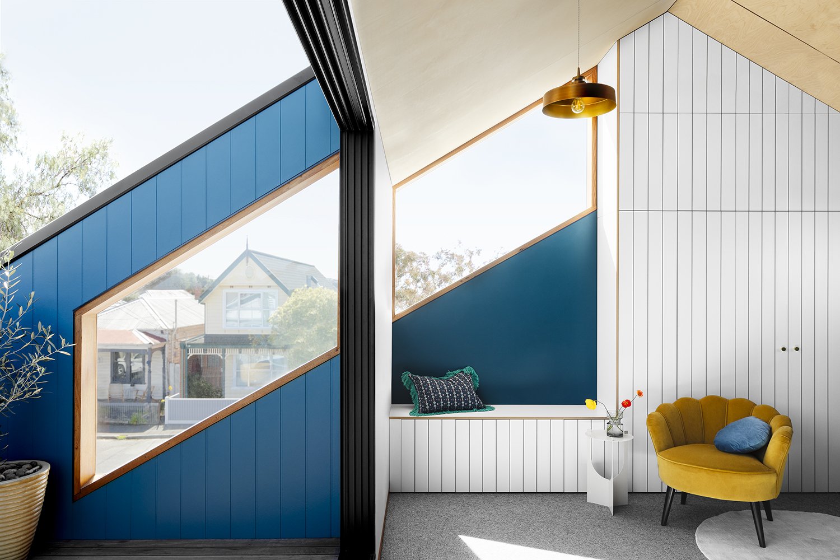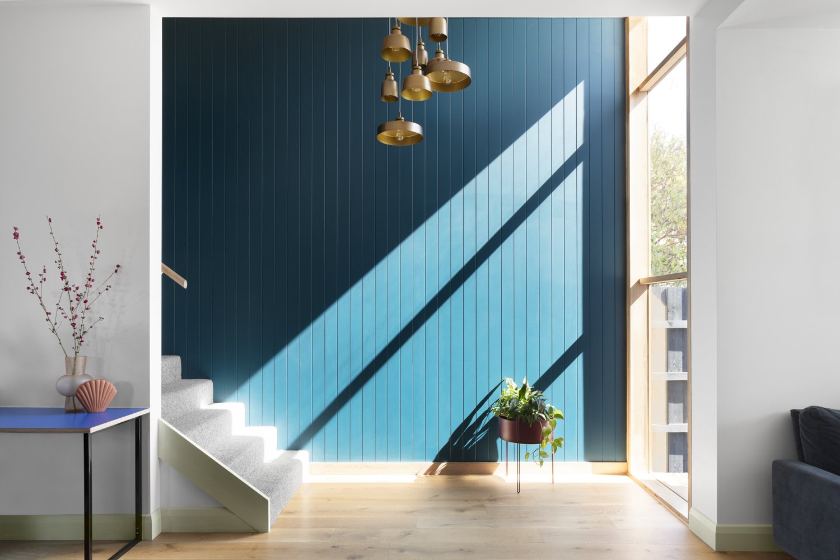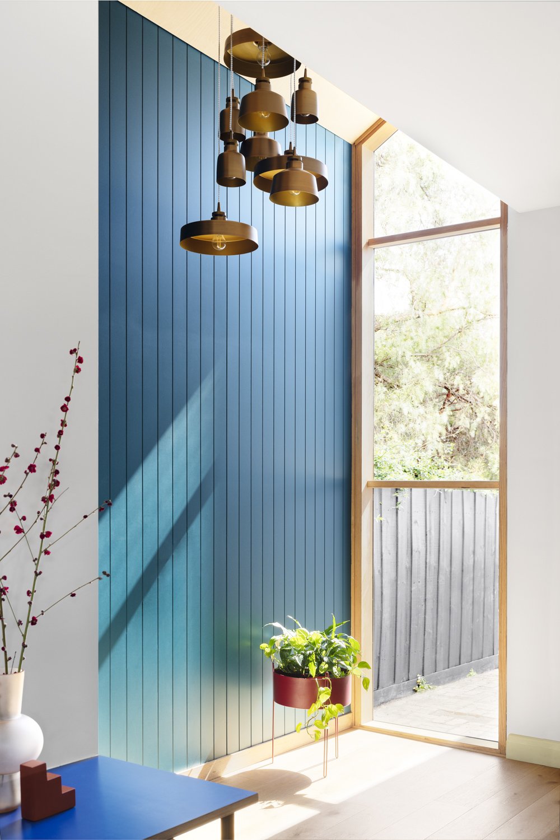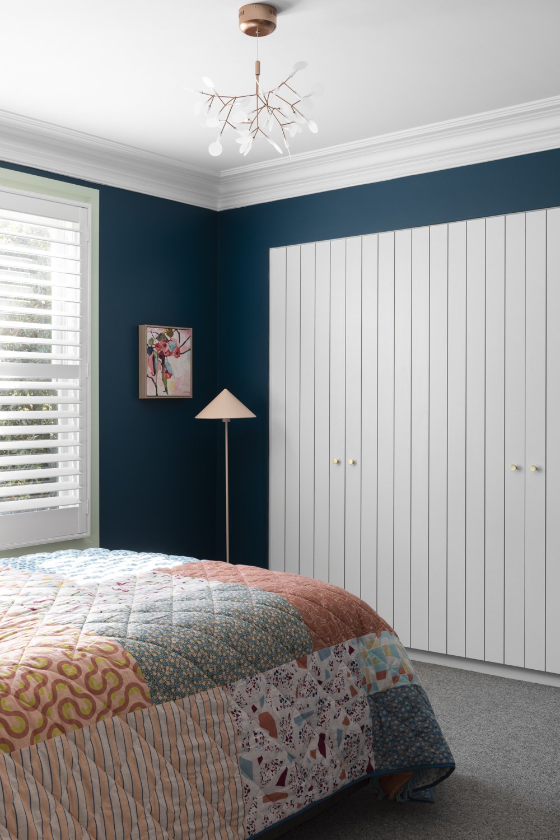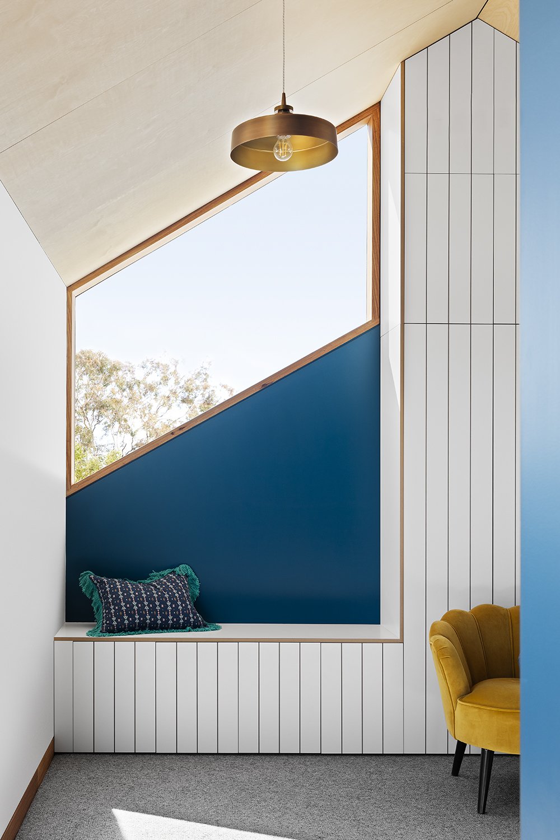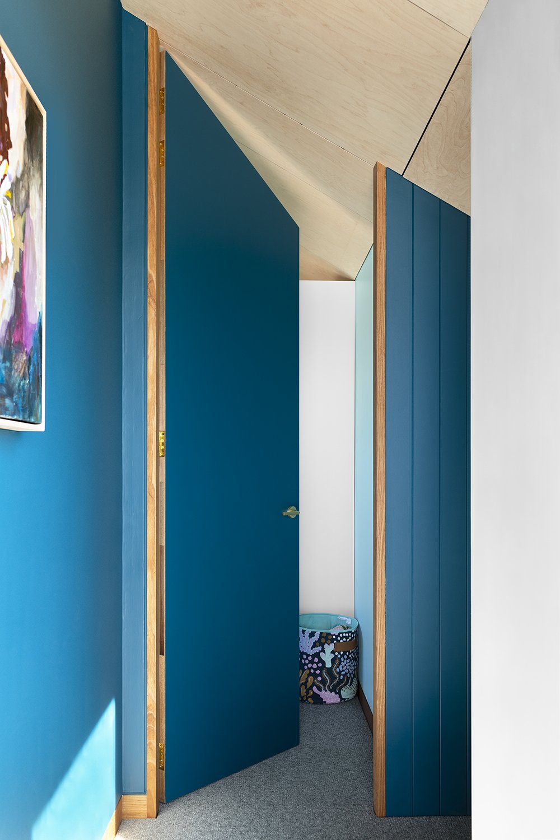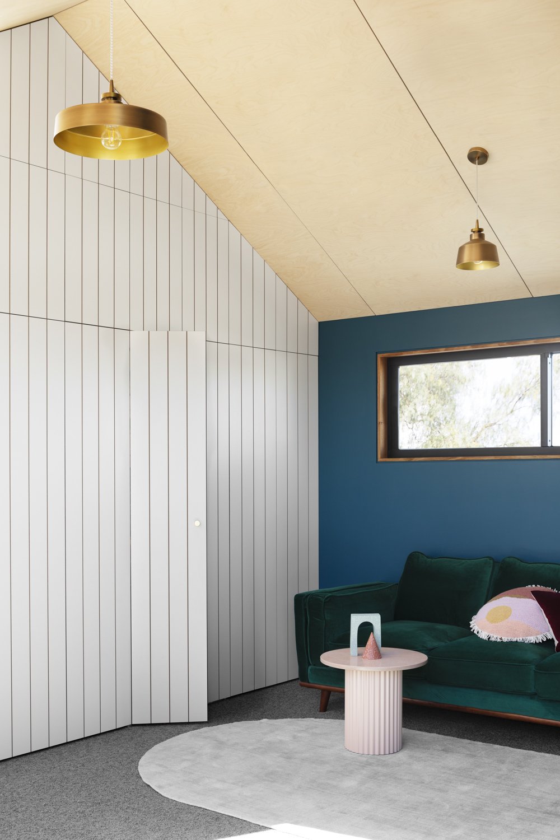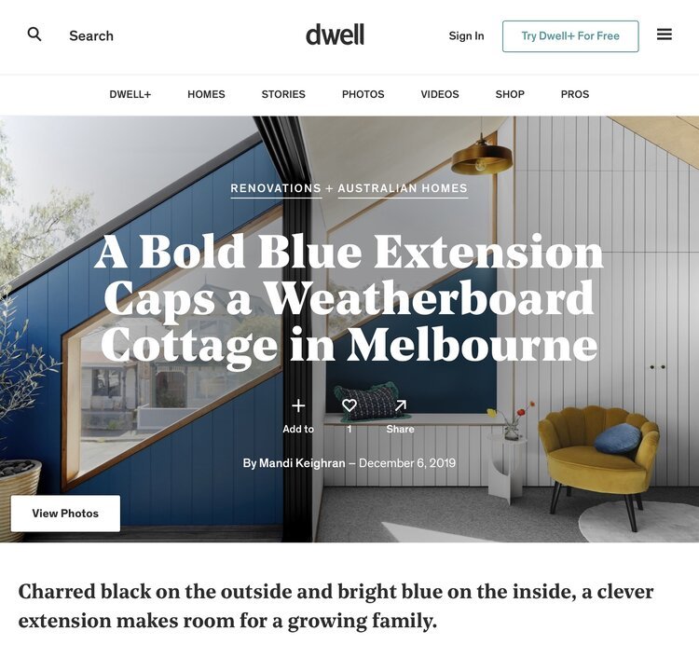Blue House Yarraville
Description:
Families grow and need more space, but inner-city sites can be tight. The Blue House in Yarraville is an extension to a weatherboard house for a family of four with two growing kids. Being on a small block of 260m2, the challenge was to get an additional 2 bedrooms, living space, and space for a bathroom into the home without encroaching on the small backyard. The solution was to extend upwards rather than outwards and make the most of the existing roof volume.
The material of the new addition is charred black timber to contrast with the lighter existing weatherboard. While the exterior is neutral and subdued, the interior is playful. Bright bold blocks of blue contrast with ply ceilings, timber trims, and white joinery. Brass fittings provided a bit of bling. In the bedrooms, steel window boxes lined with colourful painted ply on the inside provides the kids with a nook to sit in.
Location: Yarraville
Completion: 2019
Builder: Carland Constructions
Photos: Martina Gemmola
Stylist: Paige Anderson

