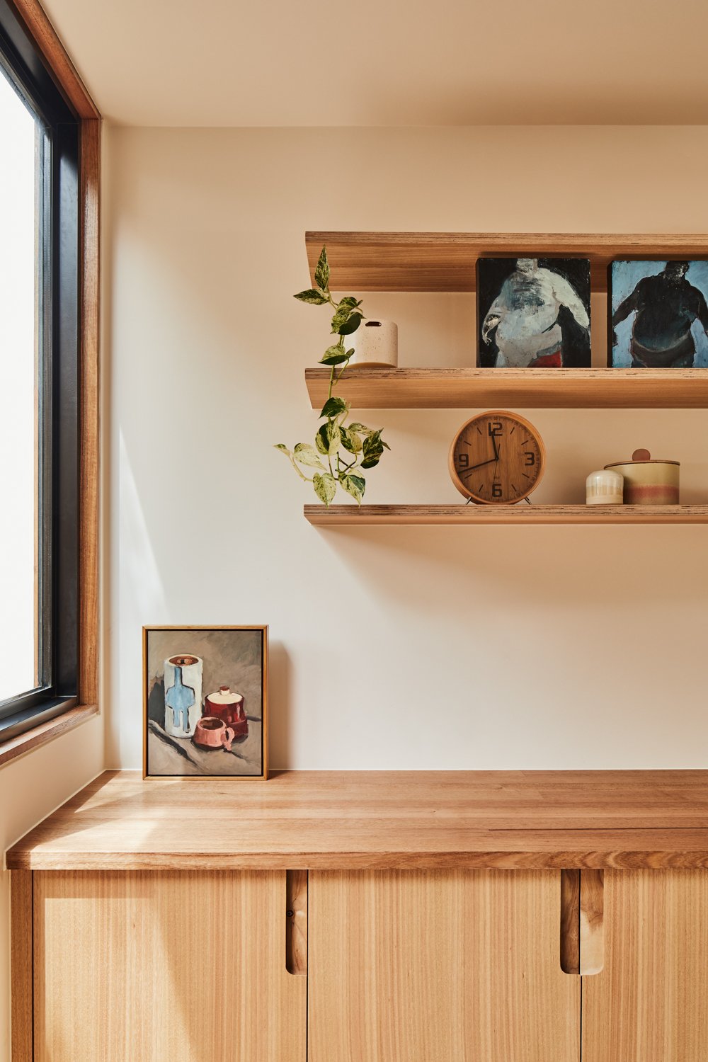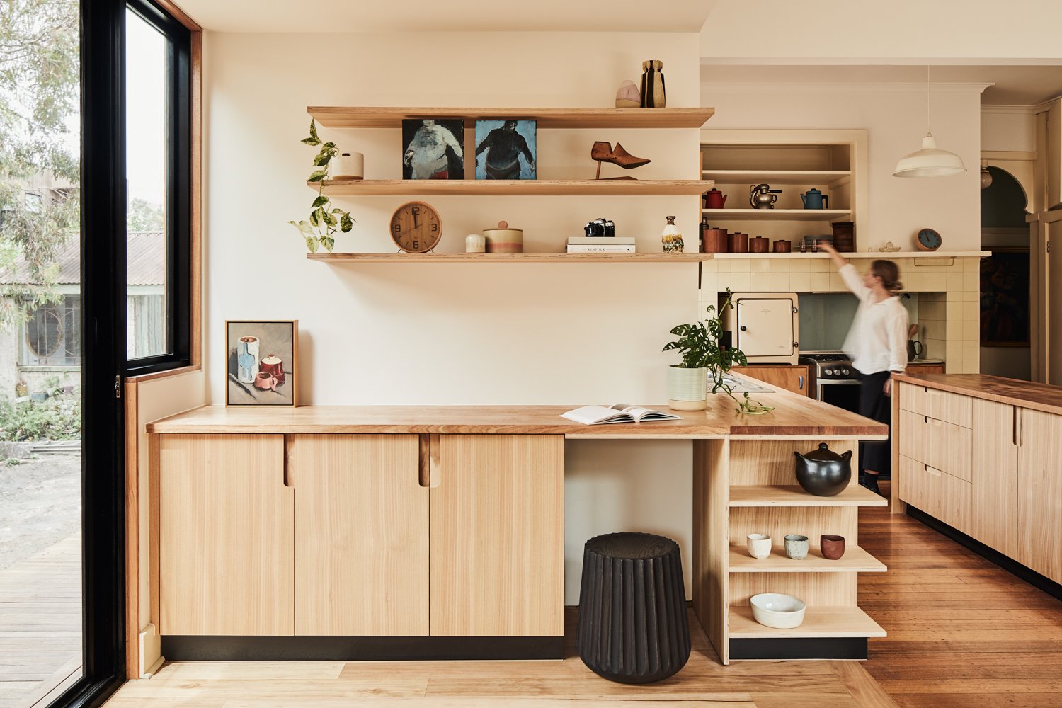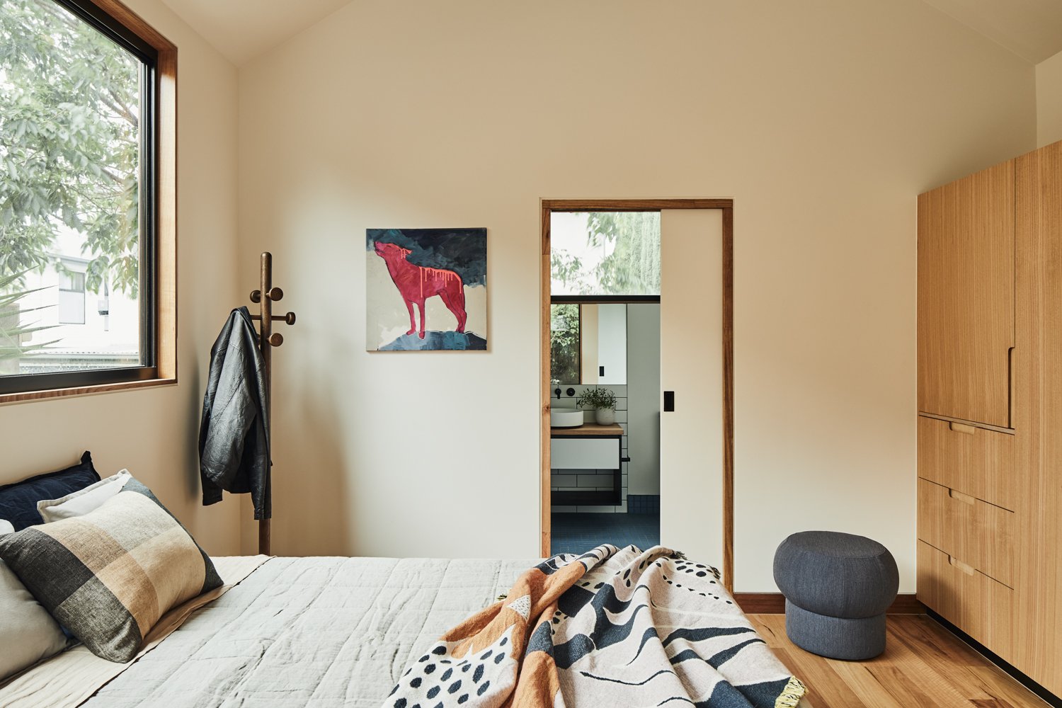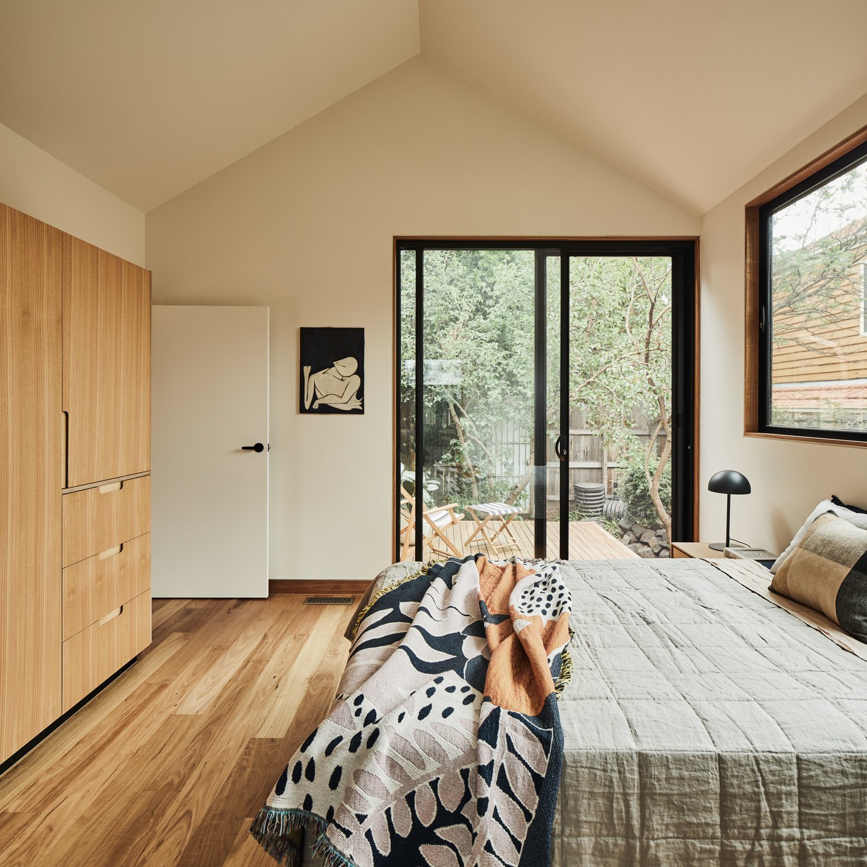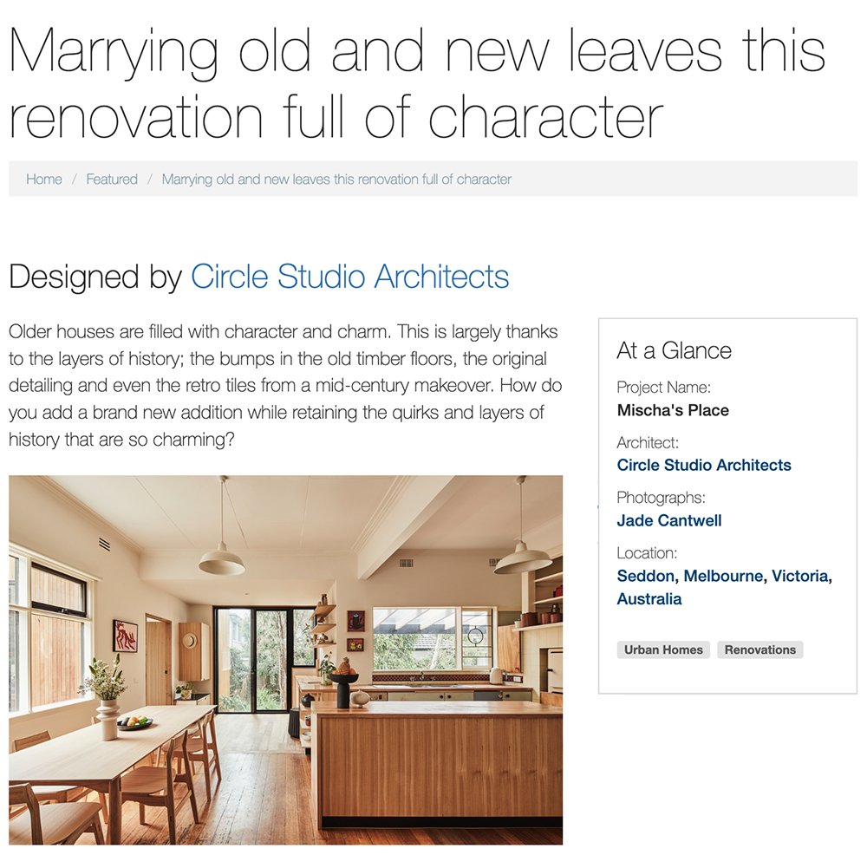Mischa’s Place
Description:
This project was an extension to an existing weatherboard cottage with retro vibes that was brimming with personality and loved throughout the years. It was an exercise of knitting together old and new, embracing the character of the existing house while opening up and breathing new life and light into the space. The addition is simple – a new bedroom and bathroom to the rear of the house to help create a private retreat for the owner. Two decks connect the interior spaces to the well-established garden. The internal renovation doesn’t seek to erase what is there, rather it blends old with the new to create a gradual transition from the existing part of the house to the fresh addition.
The brief was to create an additional bedroom and ensuite on the rear of the residence, without compromising on the access to light or encroach too much on the garden.
The pallete is restrained and limited to timber finishes to maintain warmth in the space and let the textures speak for themselves. The kitchen was originally closed off from the dining space. To create more light and flow in this communal area, a wall was demolished. Joinery became the key to blending spaces together and a long island bench was placed across the threshold of where the wall used to be.
Location: Seddon
Completion: 2021
Builder: Metacon Pty Ltd
Photos: Jade Cantwell
Furniture and homewares: Adam Markowitz, Anaca Studio, Sedonia, Casa Bonita, Dwell Kensington, client’s own paintings



